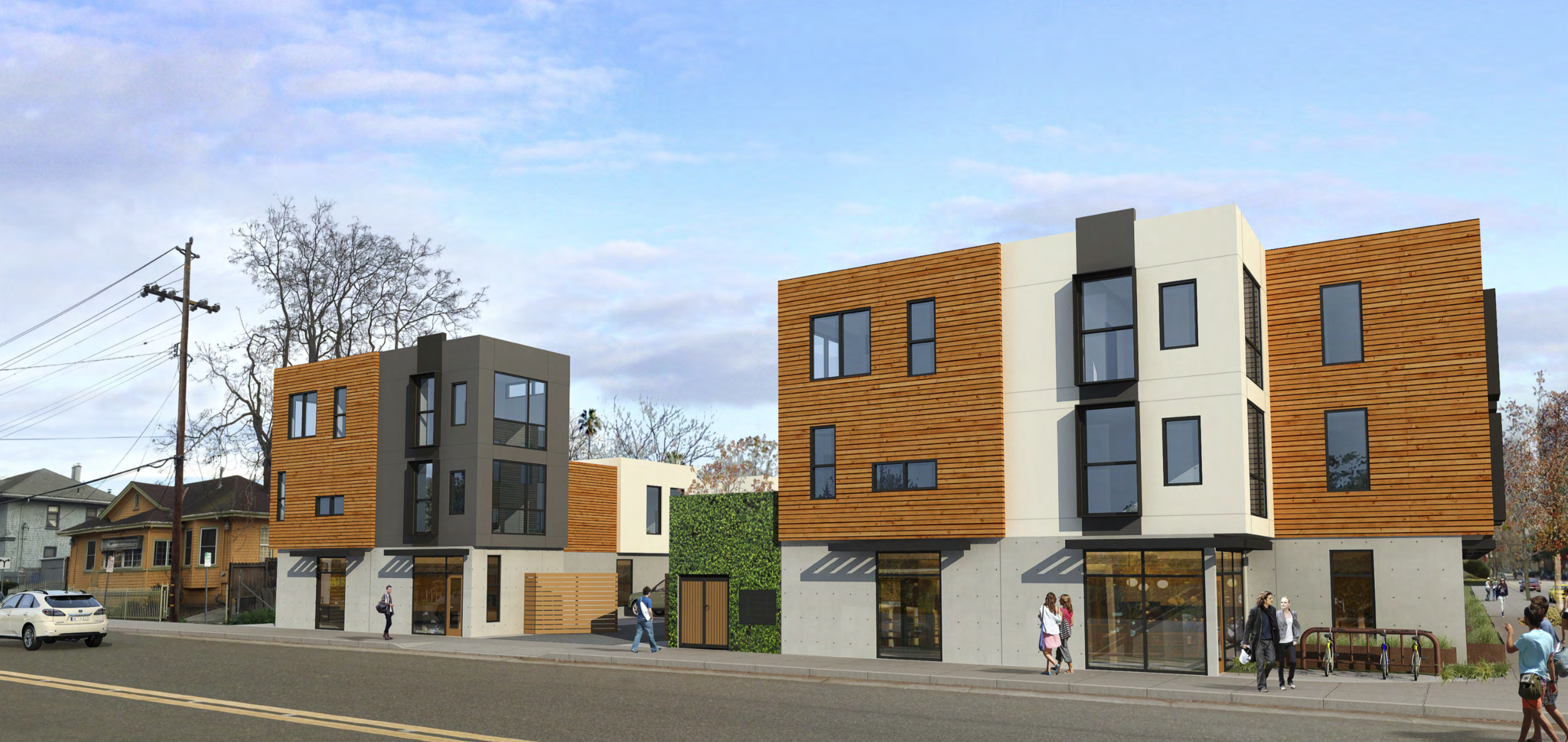The Julian
Townhome Development
Ground up design - Development and Entitlements while at Swenson and Studio Current
San Jose, CA
Approx 1,400 sqft homes
Adam assembled a development package and design for a 14-unit mixed-use multi-family development. This unique delivery model was aimed at investors and included design services, development pro forma, and the securing of entitlements. The building design included two buildings, one with 11 townhouse units and ground floor retail and the other with three townhouse units and ground floor retail. A surface parking lot accommodates owner and visitor parking while avoiding the expense of building an underground parking structure.
This example of Lean Development takes a less is more approach. There is no expensive parking garage or basement parking, and no corridors or elevators. This building is 100% sellable gross square footage
Adam completed the conceptual design and development package for this project while employed at Swenson.


