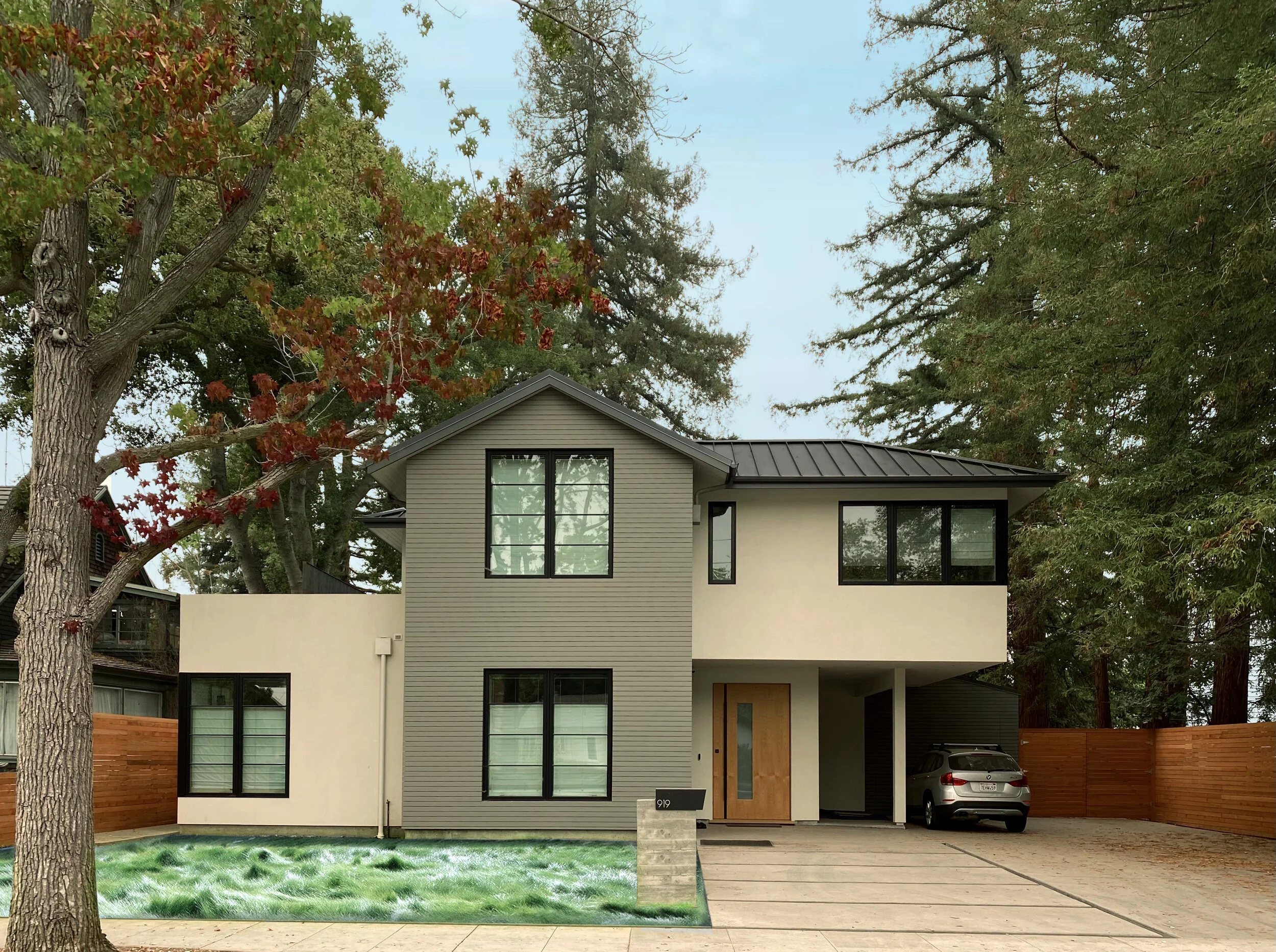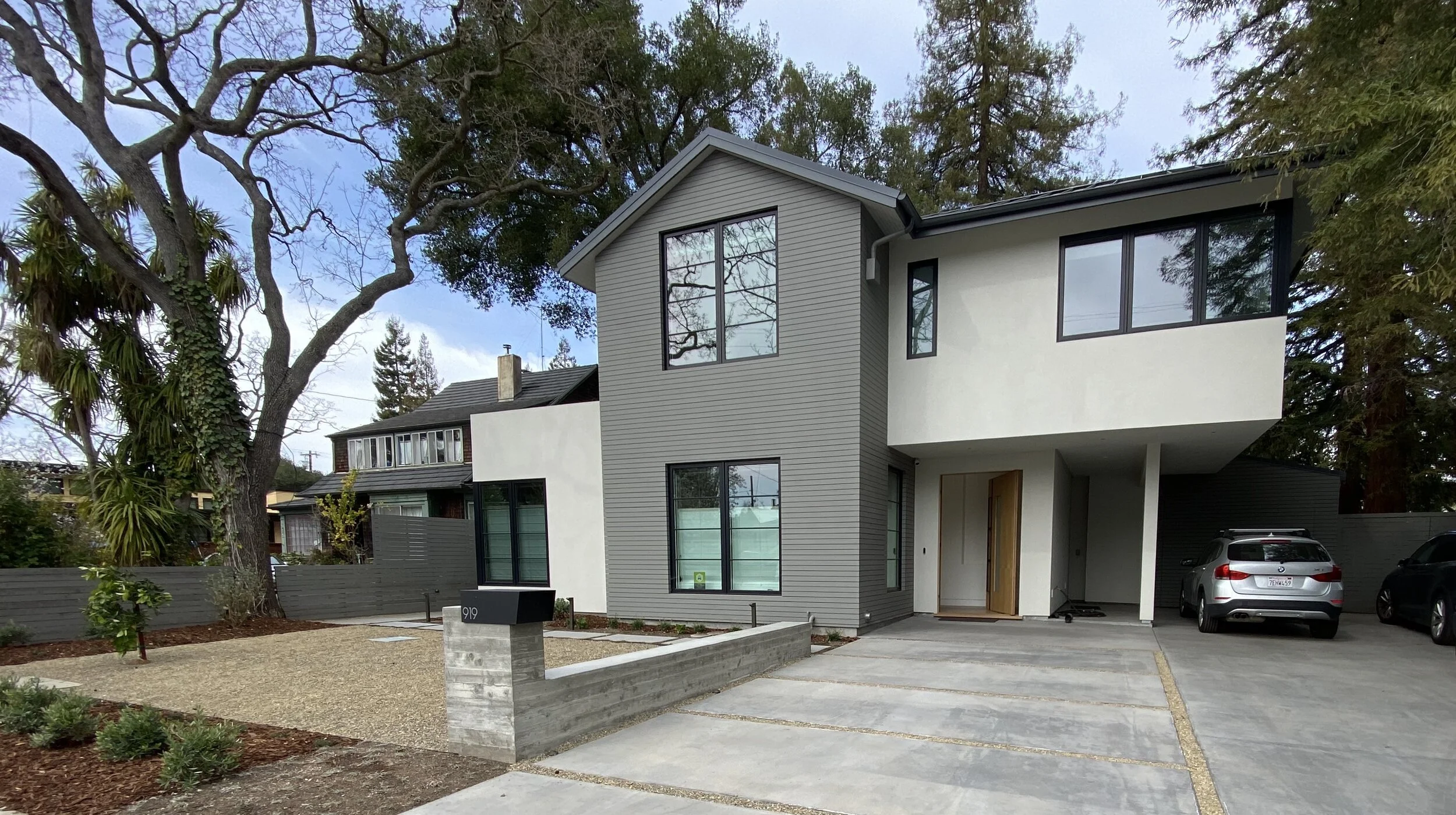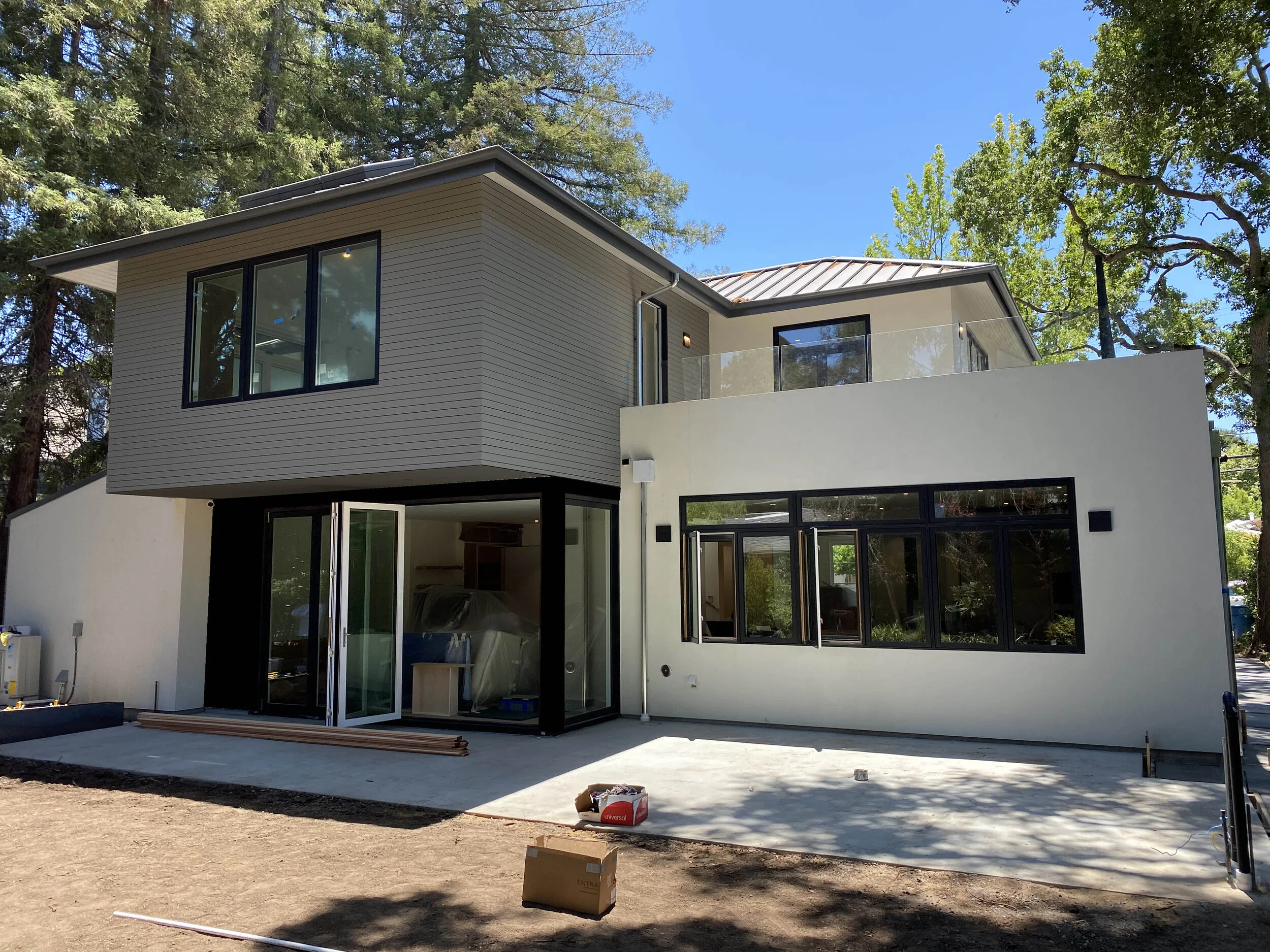The Channing
Custom Single Family - New Construction
Palo Alto, CA
3,500 sqft
Located in a flood plane with no room for expansion, Mayberry Workshop helped this homeowner navigate the complex approval process to replace the existing and too-small home with a new two-story home right-sized to the client’s needs.
The open floor plan incorporates Vastu Shastra principles, lending a clean and modern design to the interior. An innovative screening solution provides privacy to the second-story balcony and allows for views of the landscaped front yard.





