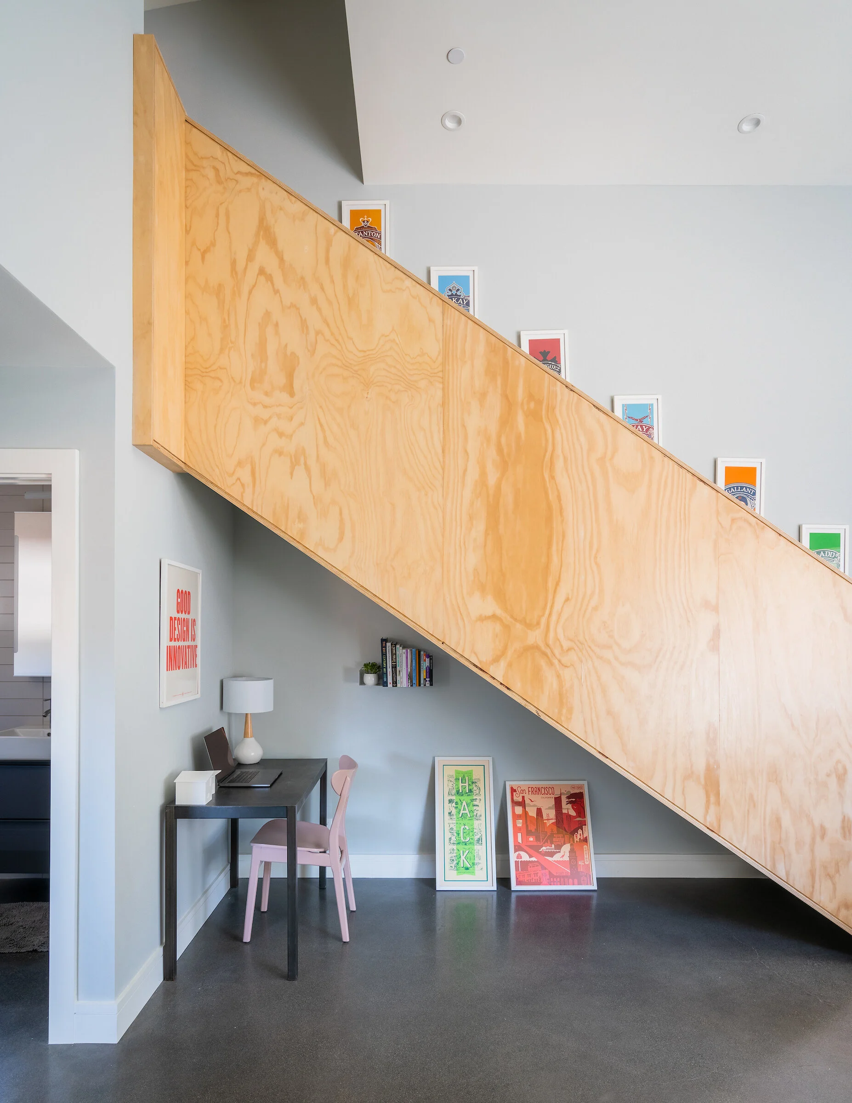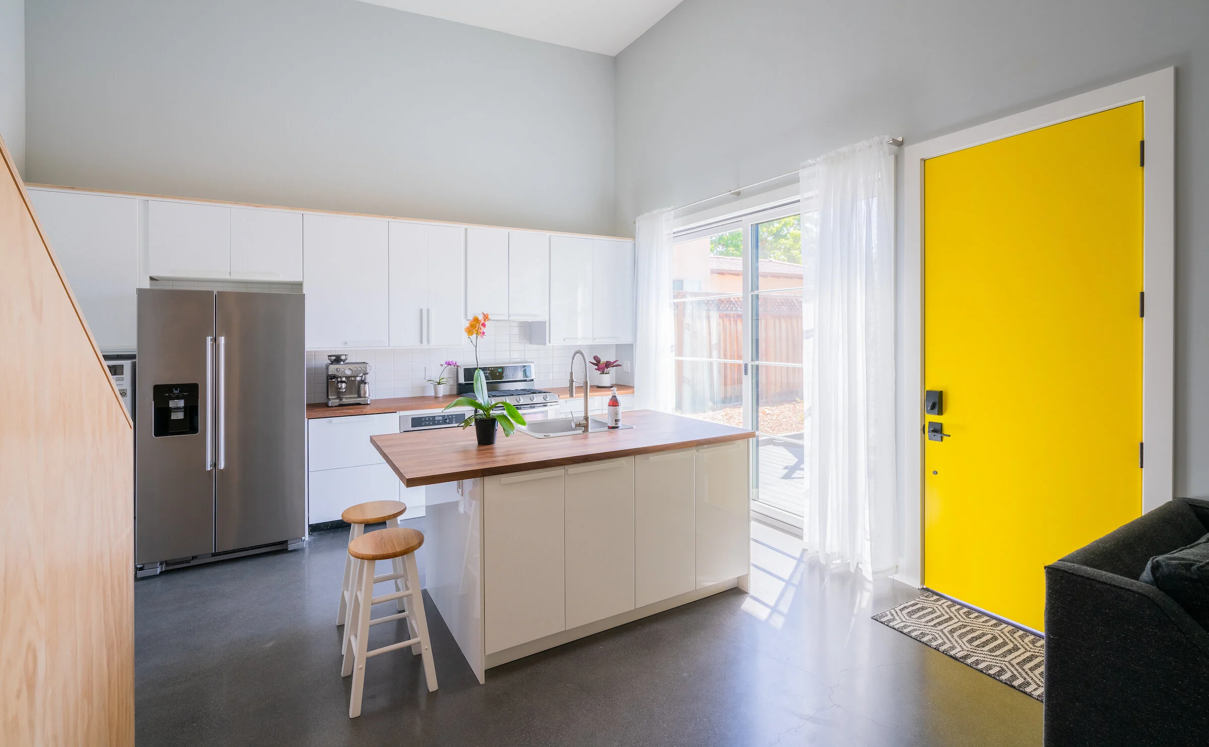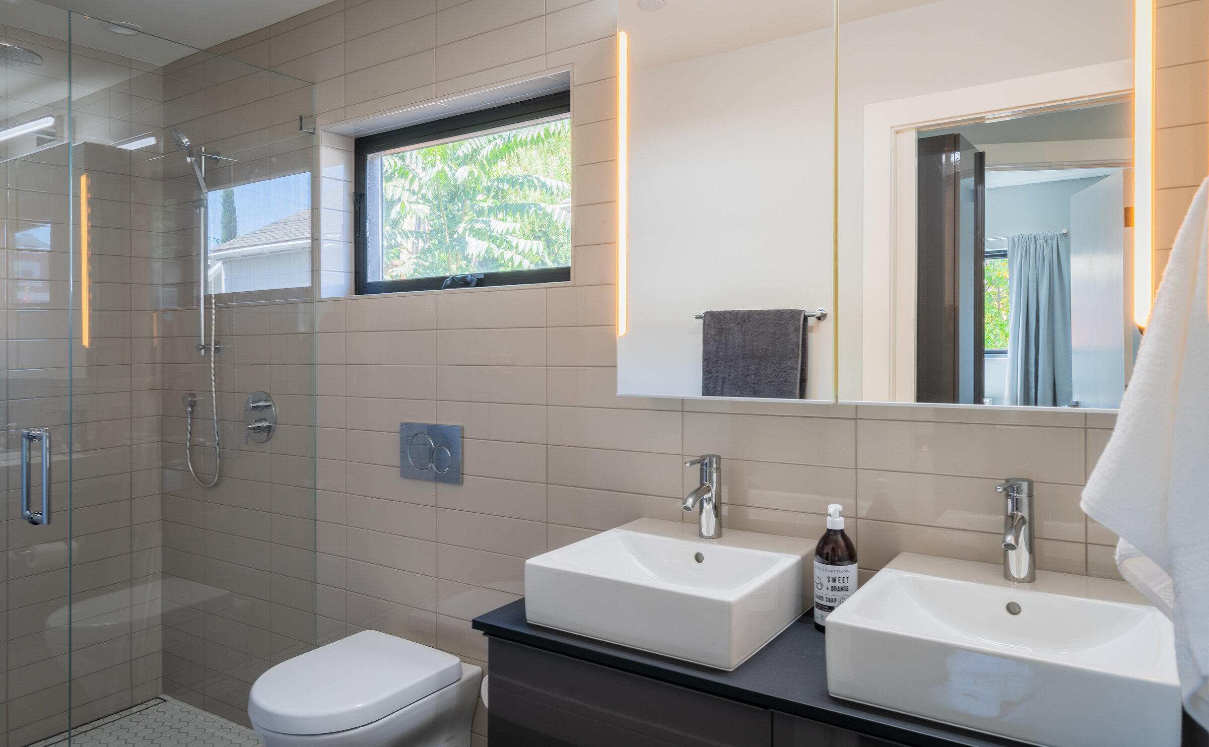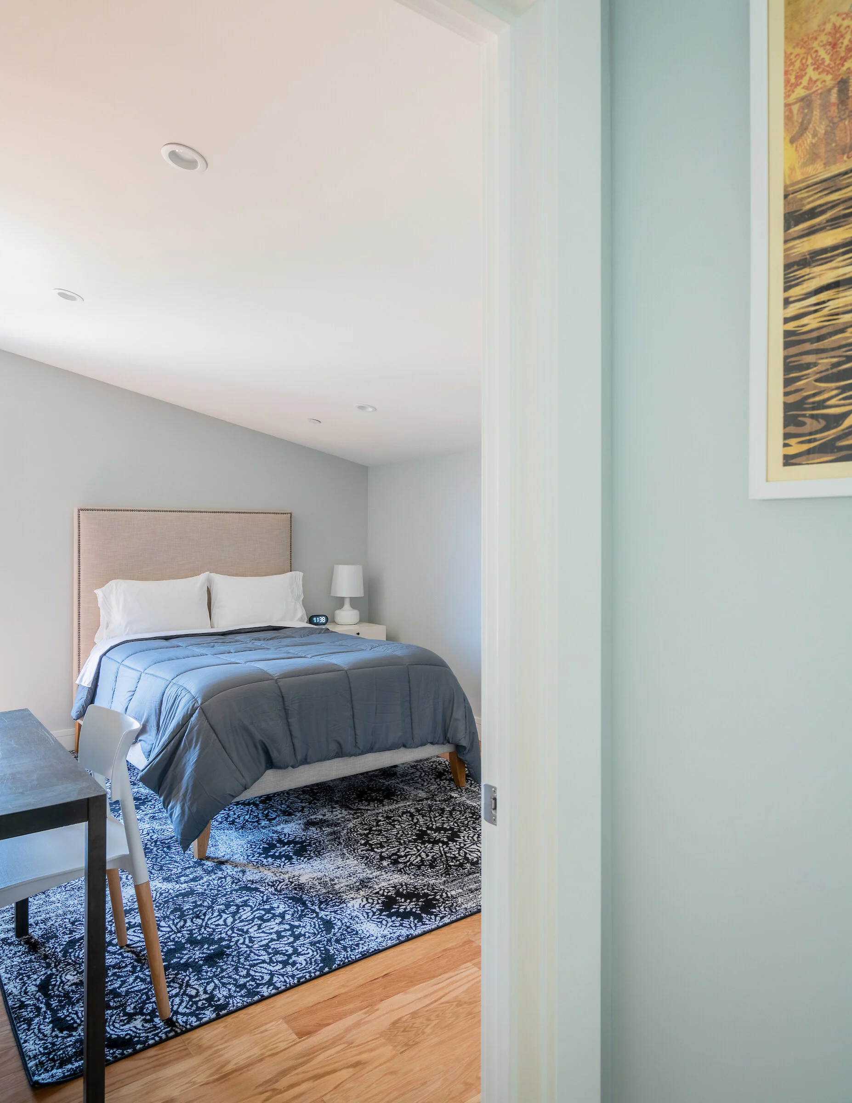The McKendrie ADU
2 Bedroom ADU
Ground up design/build
San Jose, CA
900 sqft
Faced with space limitations in their own home, the McKendrie’s turned to Mayberry Workshop to design an ADU on their property. The client wanted a design that would accommodate and highlight their art collection while providing room for family gatherings and guests.
The two-story design features large expanses of walls for hanging artwork. The kitchen opens onto the family’s garden for meals and entertaining. The height of the structure was achieved through a zoning variance obtained by Mayberry Workshop. The mix of materials lend sophistication to the design while being cognizant of budget. When not in use by the family, the ADU is able to be rented out at above market rates due to its craftsmanship.











